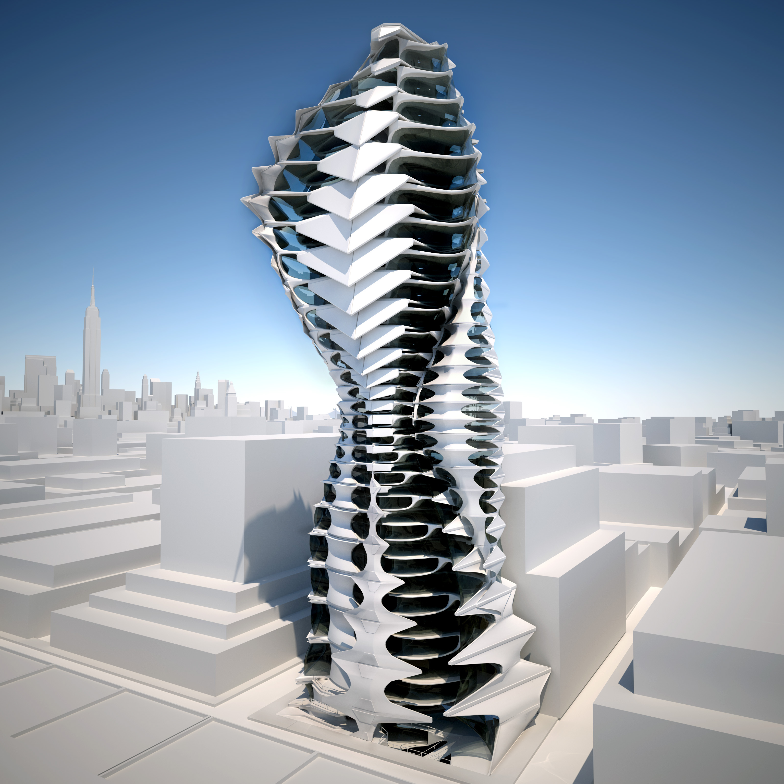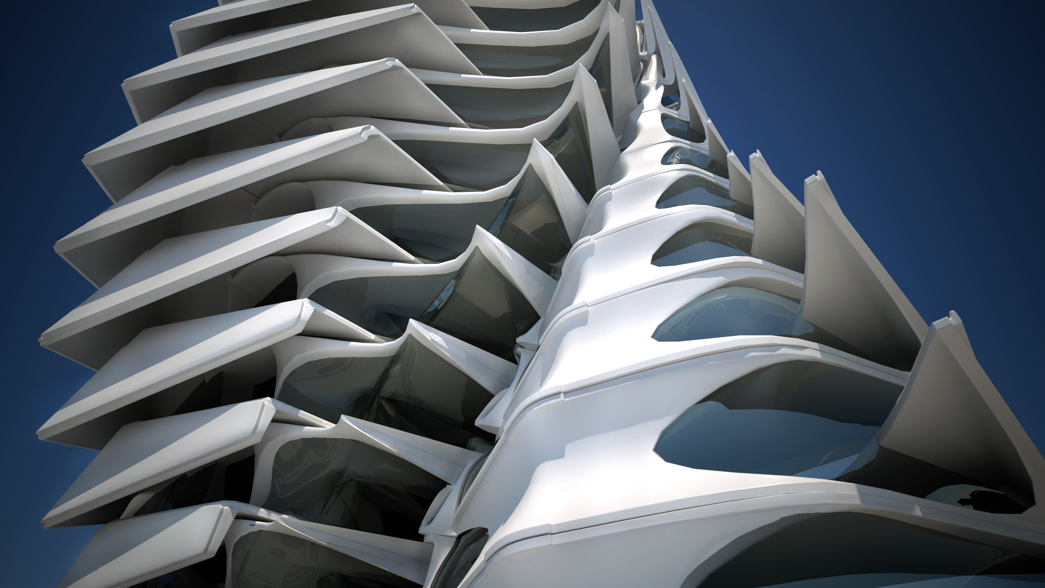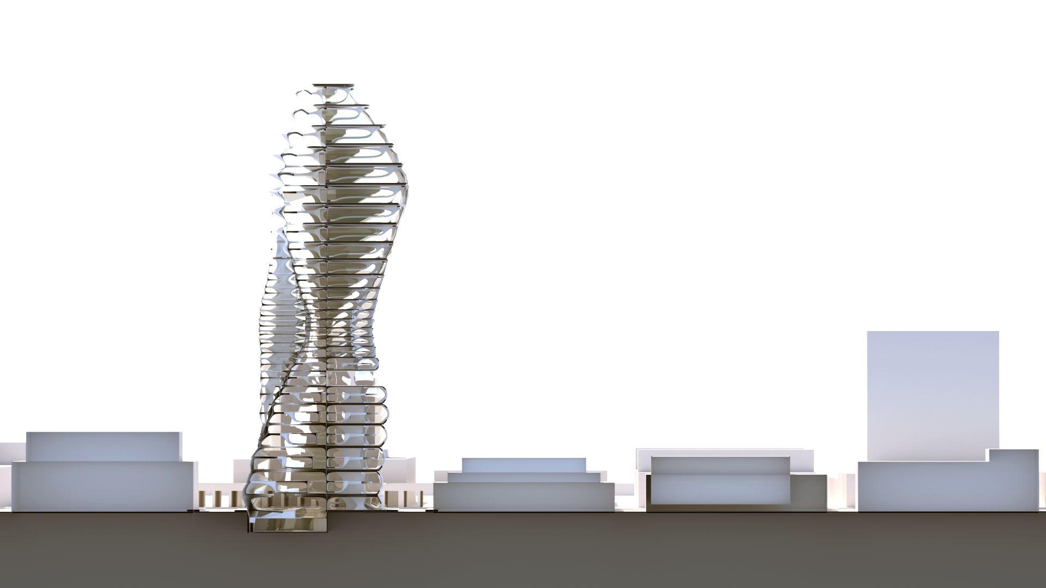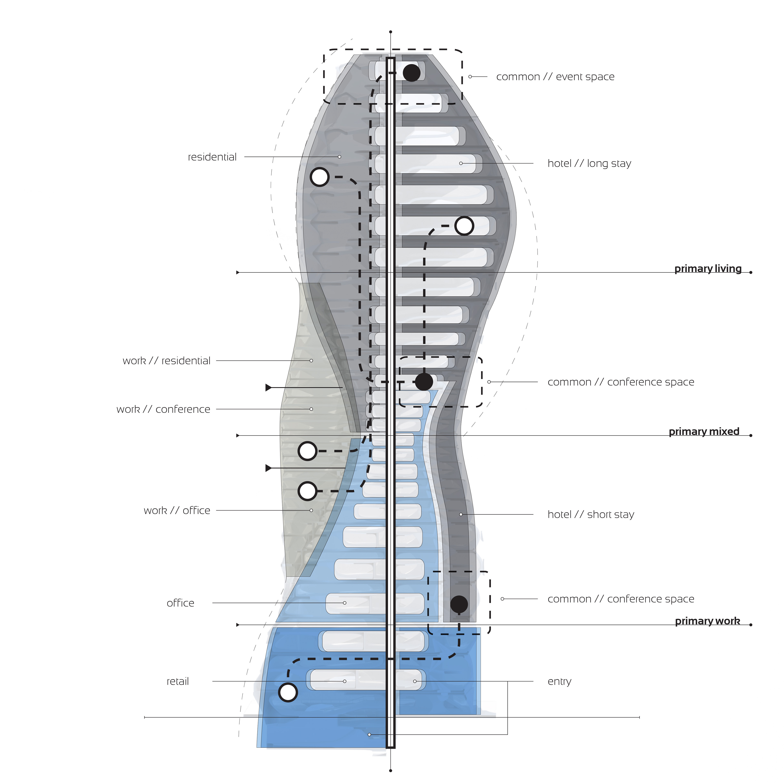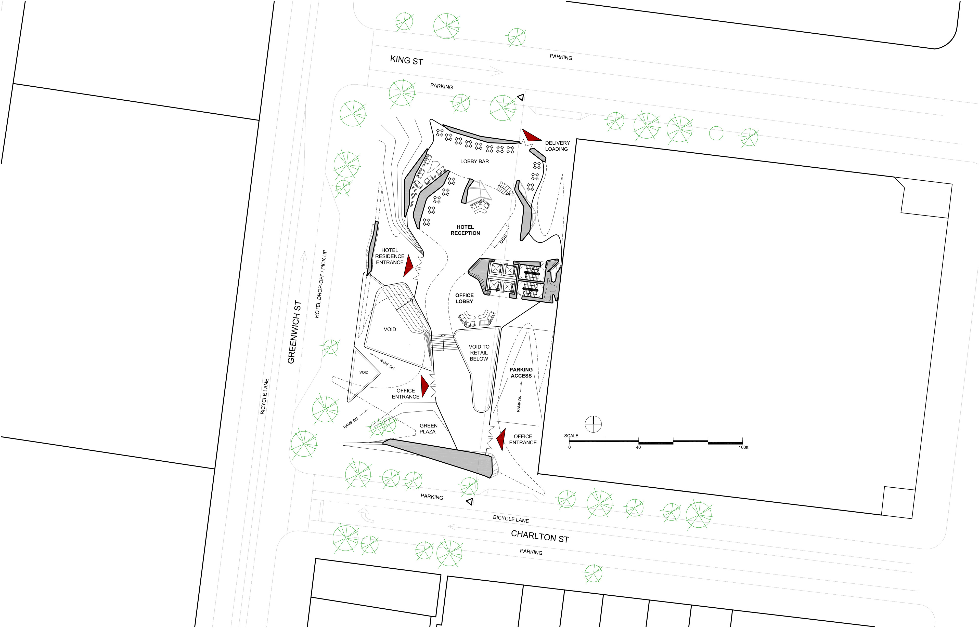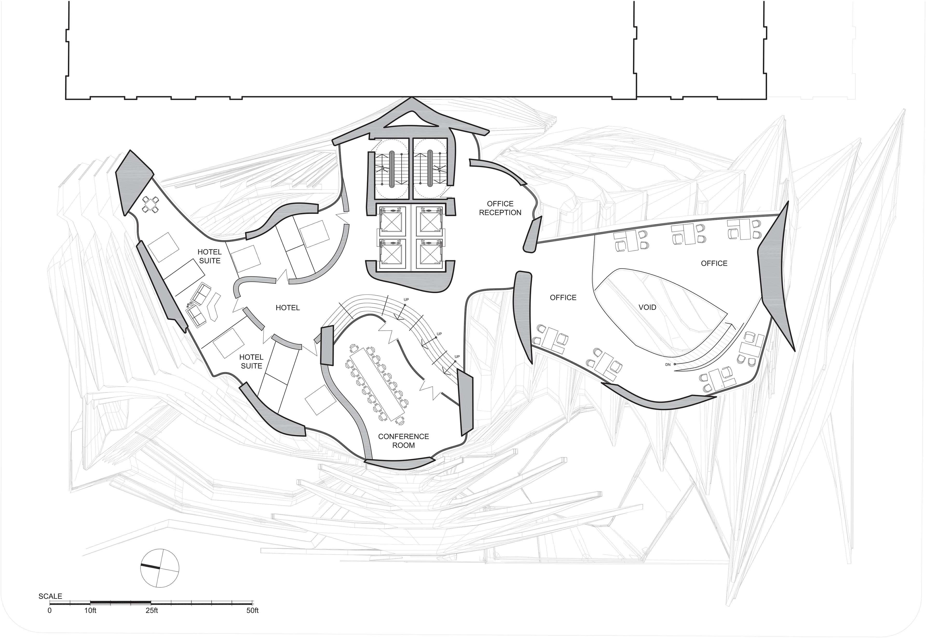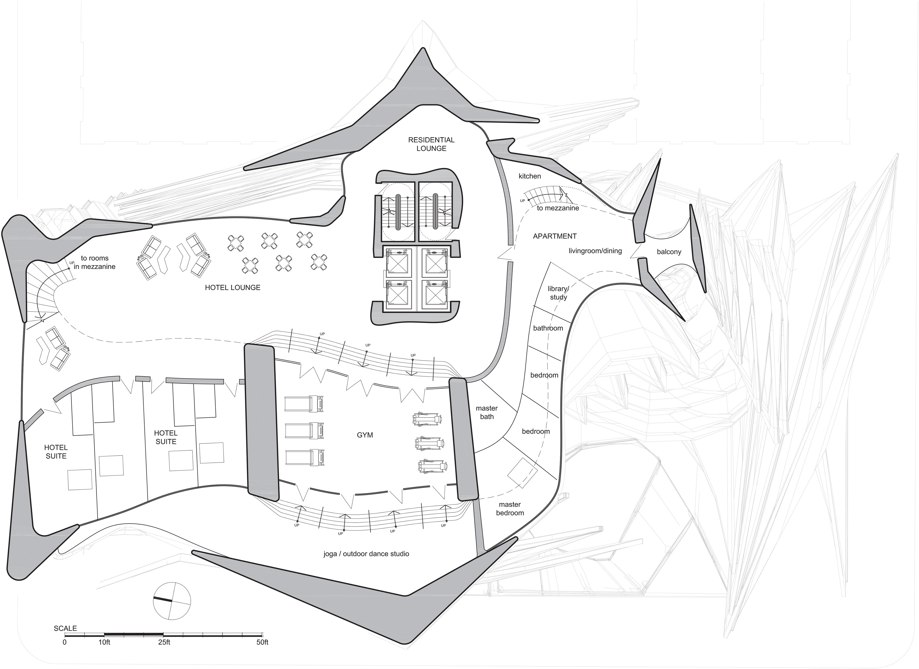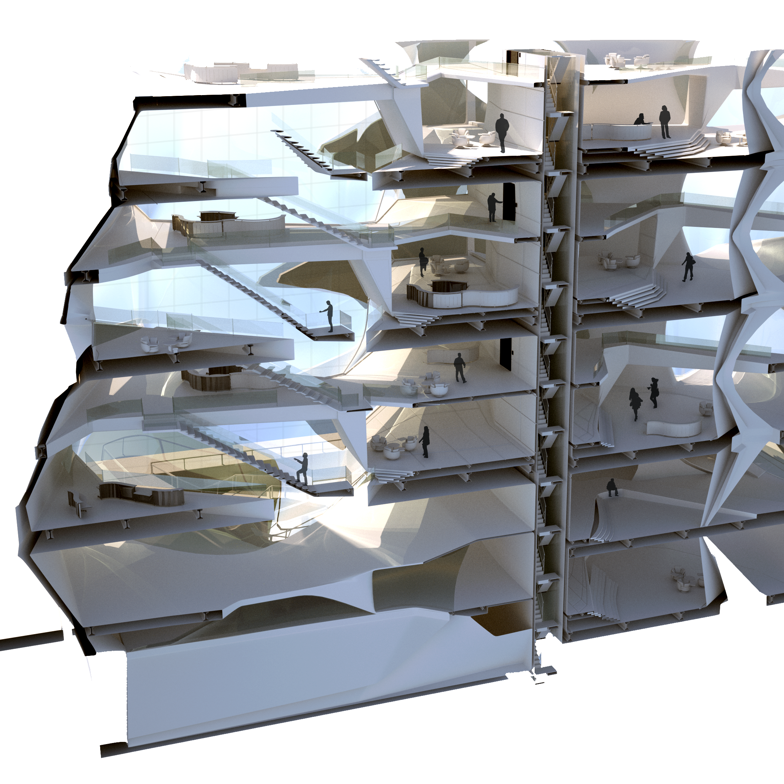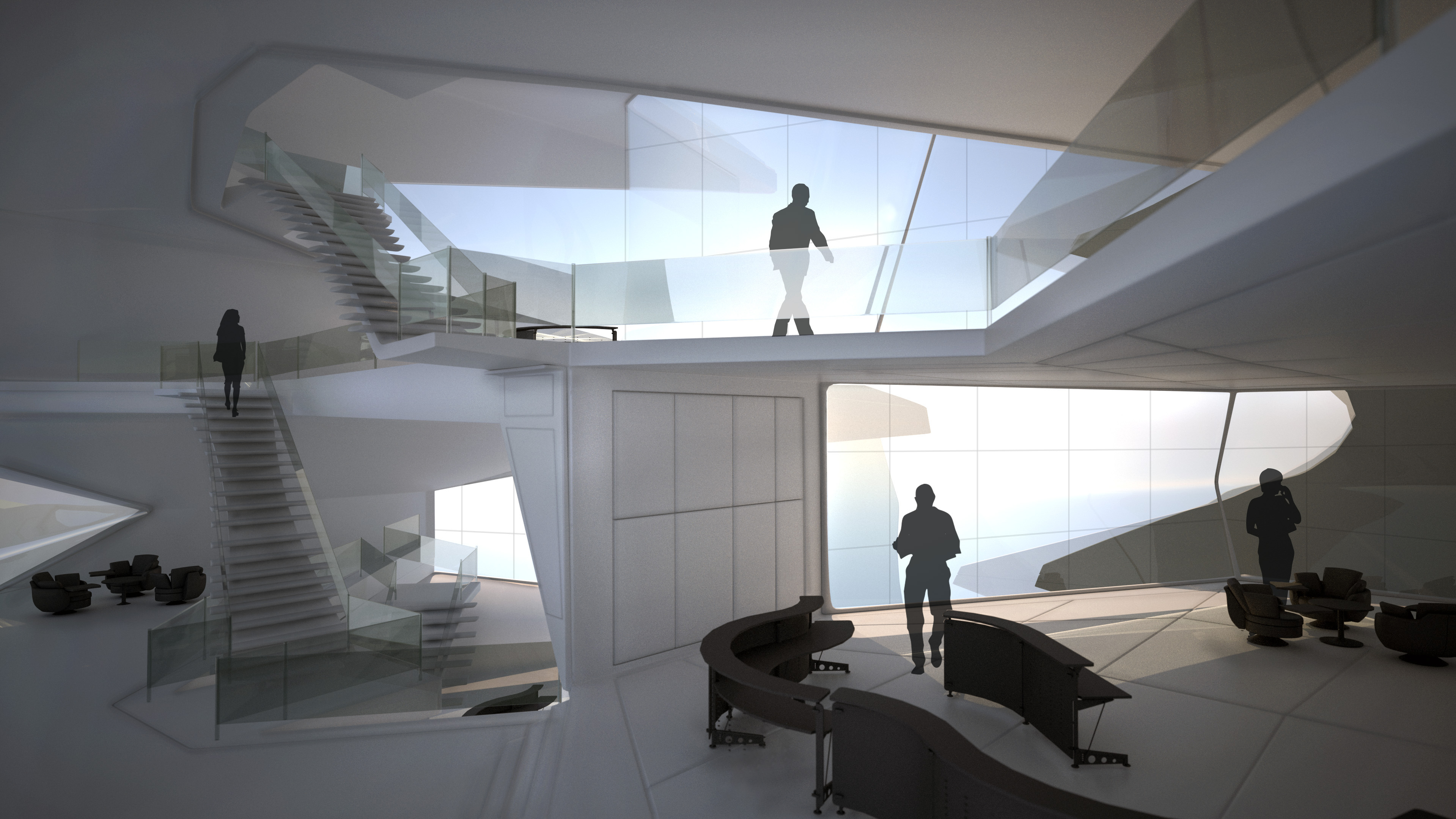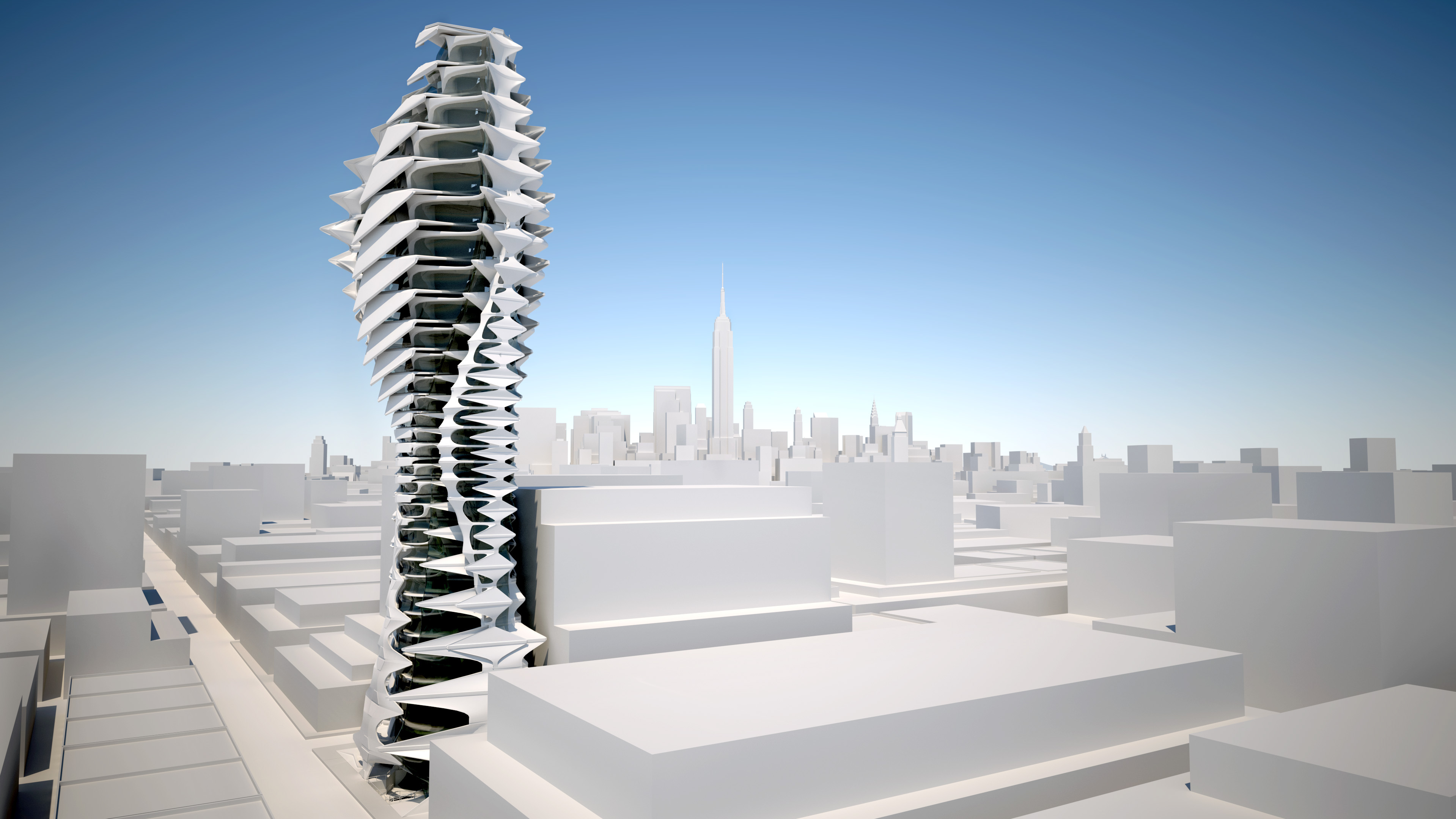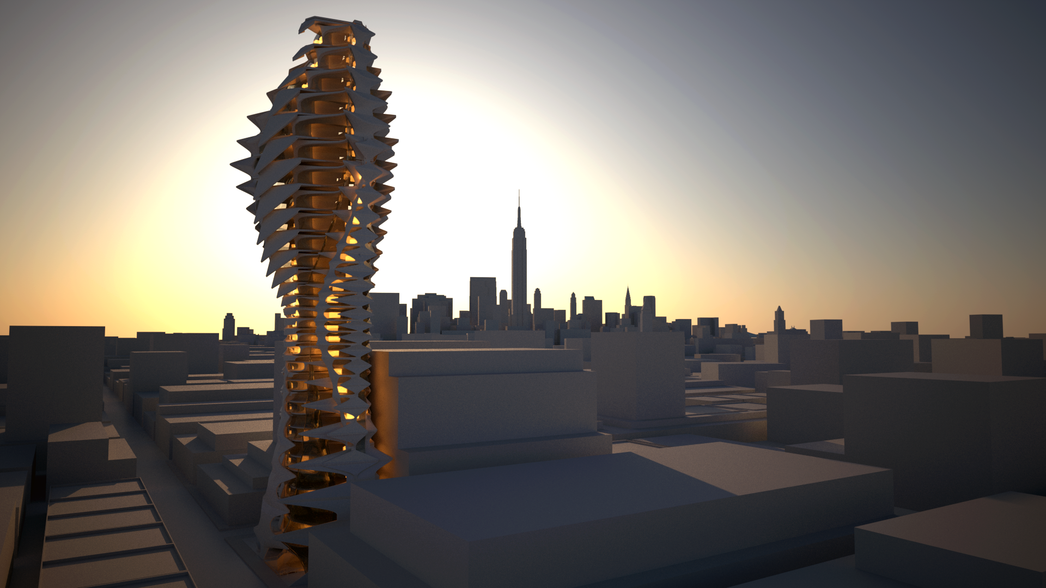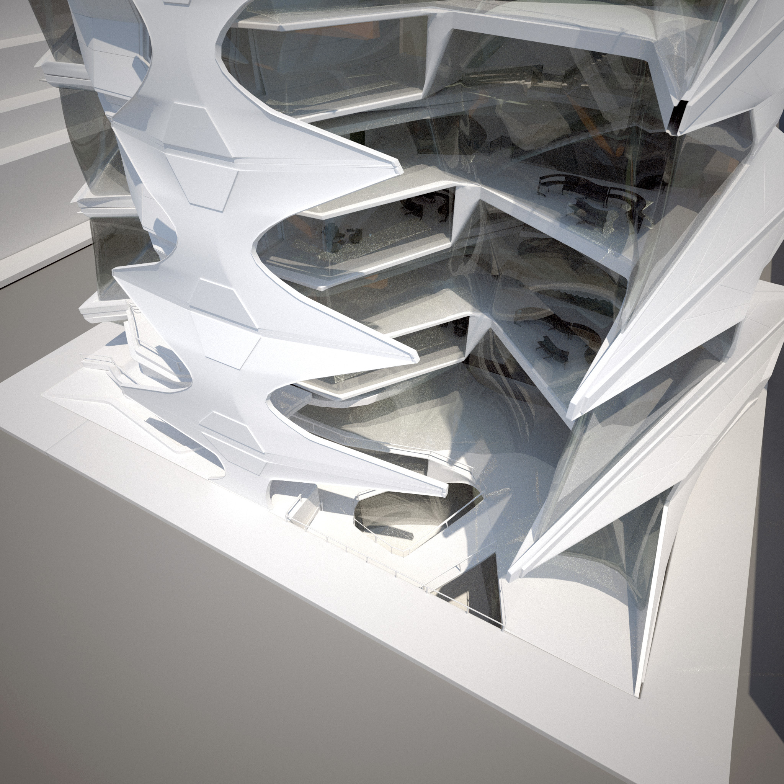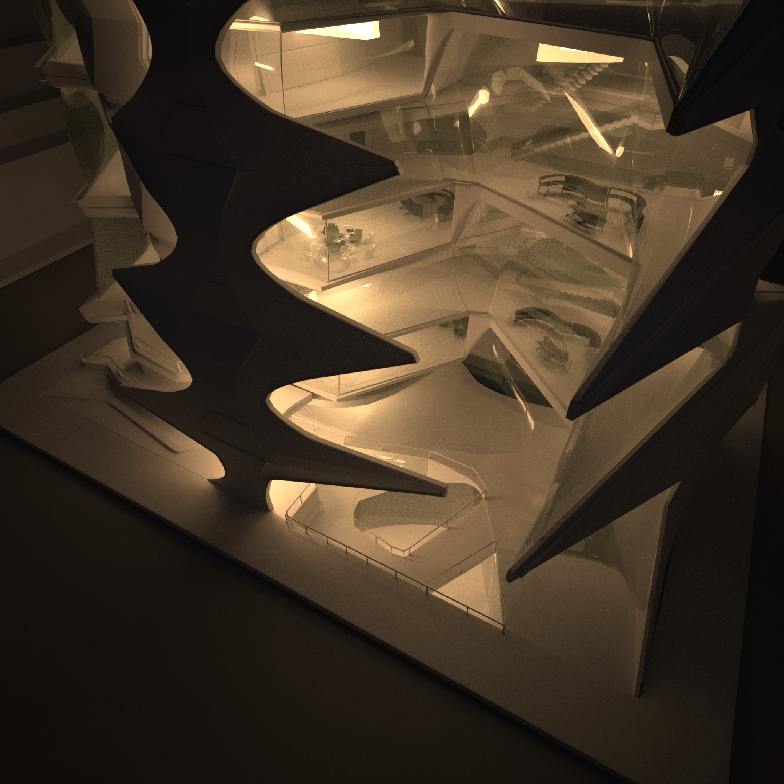Bifurcating Tower
Primarily a hotel and residence, the mixed-use tower in Soho, New York also incorporates flexible commercial spaces which are accessible at multiple levels to both short and long-term occupants. The building offers sweeping views of the surrounding city and river at the upper levels to both hotel guests and residents, while interspersed event/conference spaces provide for variable areas of interaction between occupants. The majority of commercial and offices spaces are located at the lower to mid levels, with the exception of the flexible office spaces 'grown' out of the primary system meant to provide space for expanding or contracting businesses. Consideration for this project was given to developing a system of digital design and production tools which could be highly adaptable to a multitude of design considerations, yet rigid enough to fully support complex realized programmatic spaces. Through a series of studies in which both technological and biological means of generation were explored, a final system of organization was derived and deployed.
